A functional and highly effective solution that allows you to isolate the kitchen environment without closing it.
We are lovers of open spaces in the living area, and we often see them as key in our interior design projects; they are mostly defined by a functional element with a scenographic twist: the sliding glazed door between the kitchen and the living room. A transparent diaphragm that replaces the masonry partition wall, filtering smells and noises but allowing full passage to light. When the conditions exist for making a large opening (without structural compromises) it is possible to use internal glass walls, both sliding and hinged, because they are relatively simple to install and extremely effective. Best suitable materials are wood or iron coupled with glass, both transparent and satin or cannetè.
Below we show different uses of glass dividers, that we have been exploiting for both private houses and hospitality interior design solutions: these selection will prove how a sliding windows are win-win players.
In the small design hotel that we recently completed in the historic center of Florence, the breakfasts lobby needed to be enhanced and made bright – despite the only window being located in the kitchenette in the background: in this case, the only way was the creation of a large, full-height glazed surface (replacing the previous solid wall) with a sliding door in the very center of it. The glasses have been partially sandblasted, with a geometric design on which the logo of the structure has been reported. The steel structure, made by a blacksmith based on our design, has rounded frames at the edges, to create a decorative motif.
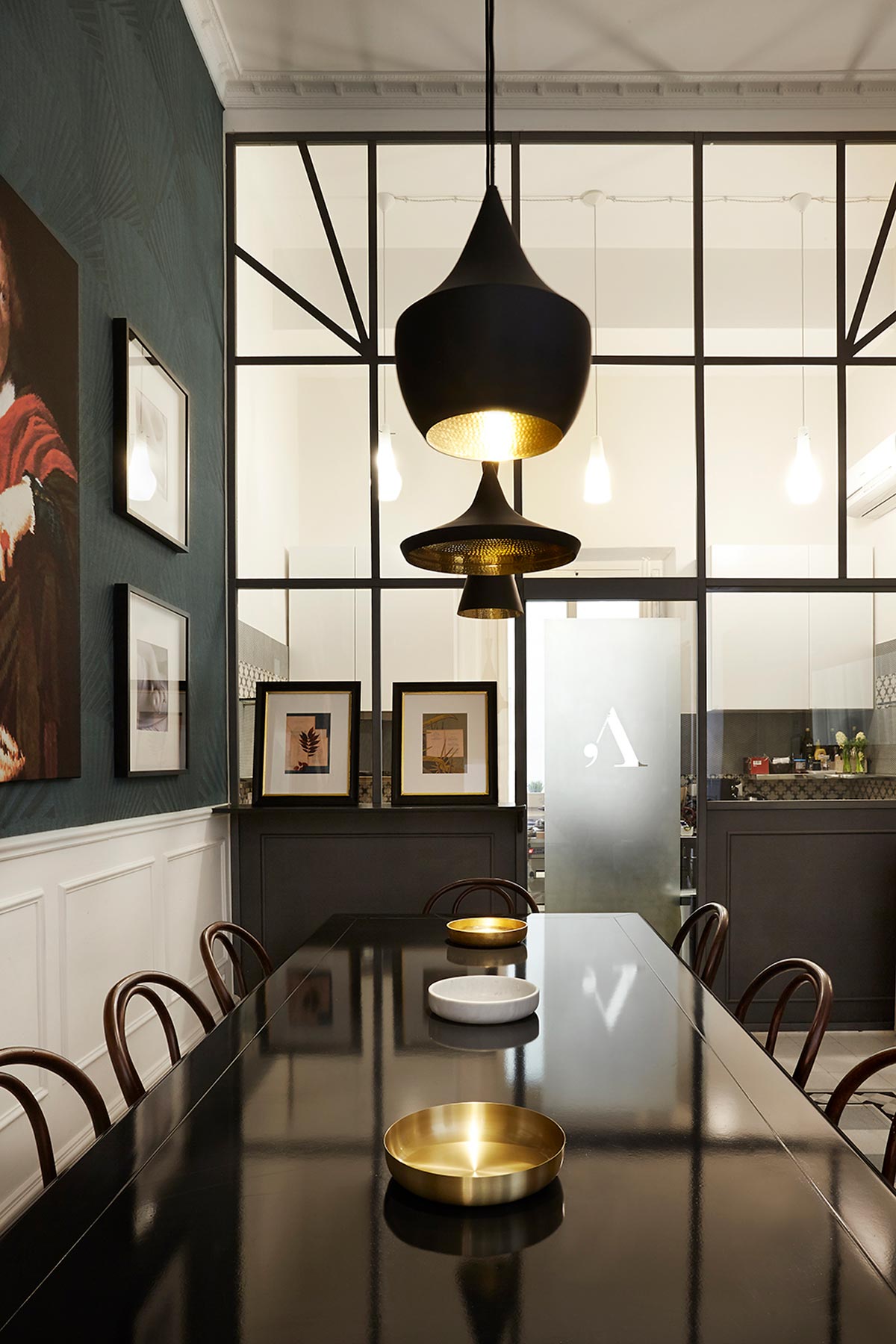
ALFIERI 9 HOTEL / Interior / Architecture / Hotel renovation, 8 rooms / Florence, ITA, 2016</em
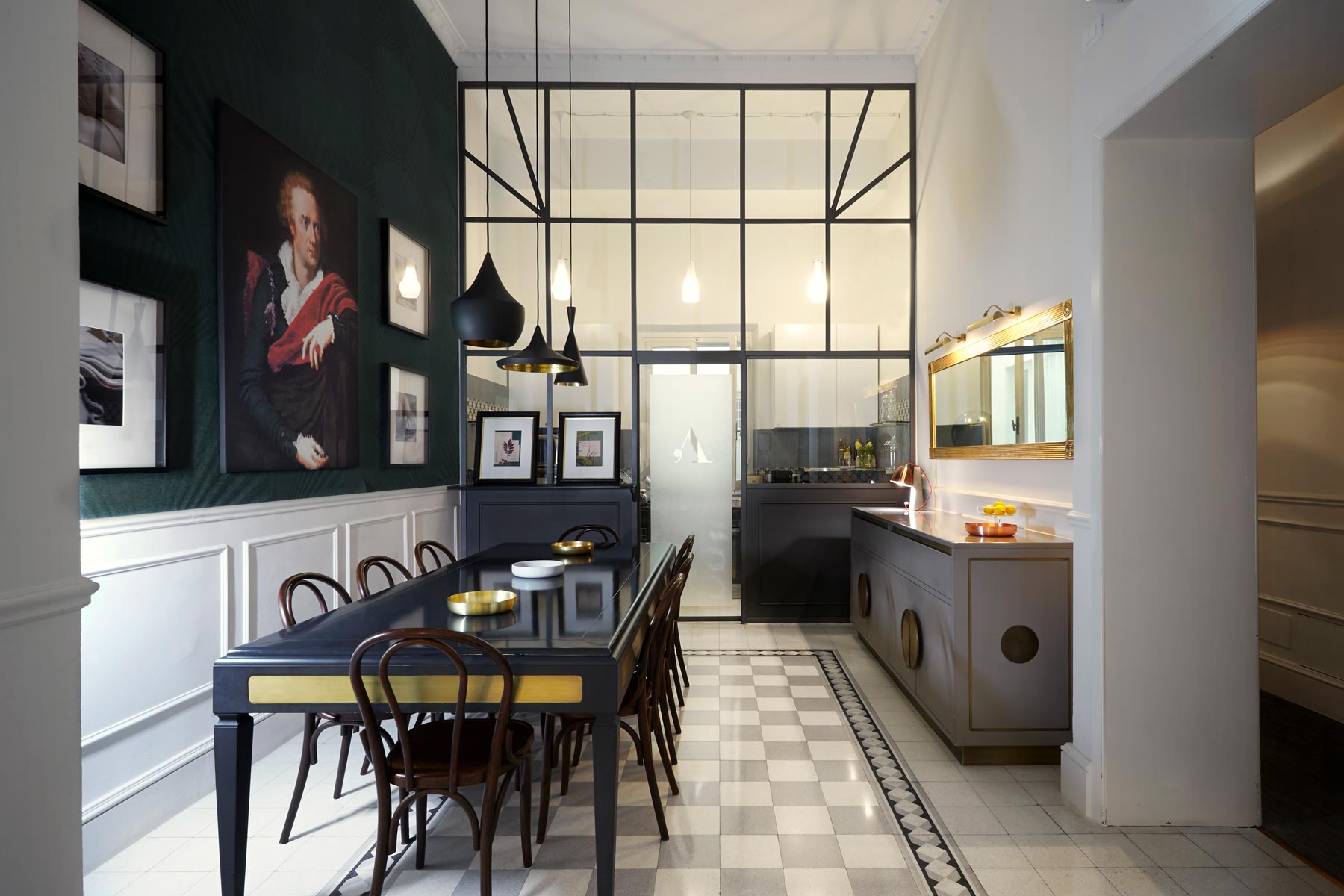
ALFIERI 9 HOTEL / Interior / Architecture / Hotel renovation, 8 rooms / Florence, ITA, 2016</em
In another residential design, nearing completion in an important building in Florence, we made room for a large and elegant kitchen+dining by demolishing the previous narrow kitchenette; in this case it was important to enhance the connection with lunch by multiplying the light of the two large French windows overlooking a silent courtyard. The solution is given by a large glazed diaphragm with two retractable sliding doors, providing acoustic insulation (and odor barrier) yet completely transparent. A dark burnished tone was chosen for the metal frame, which recalls the original oak parquet, in contrast with the light green of the kitchen.
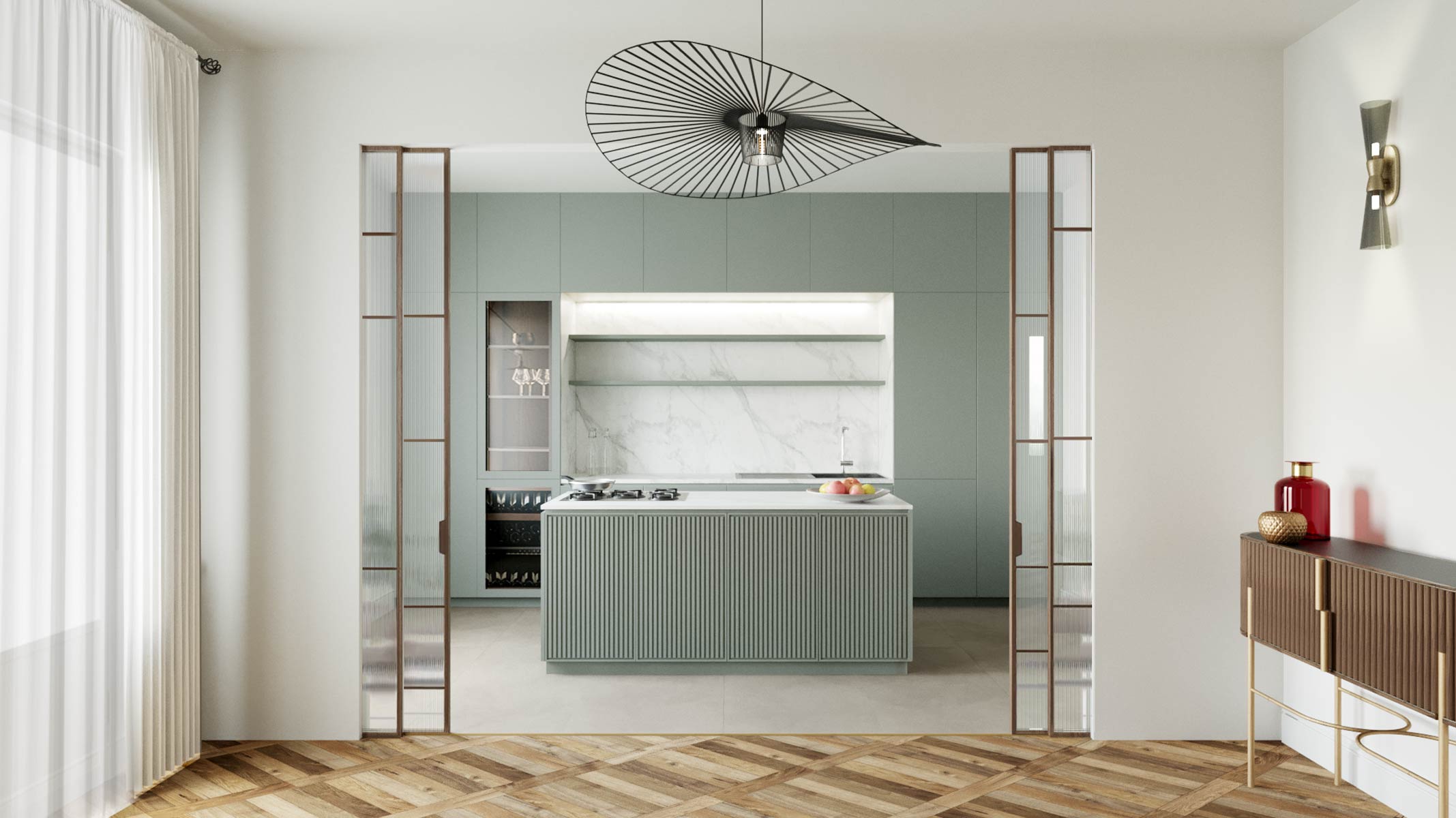
MASACCIO SUITE / Interior Design Project / Florence
In the living area of this large apartment in Sesto Fiorentino, the kitchen is a large separate room; also in this case, to integrate it into the large open space (living + dining area) and bring it as close as possible to the large terrace, we opted for a glass wall with sliding panels overlapping one another. Entirely custom designed, and made by a craftsman, this glazed door may slide in both directions (left and right), in such a way as to provide many different openings.
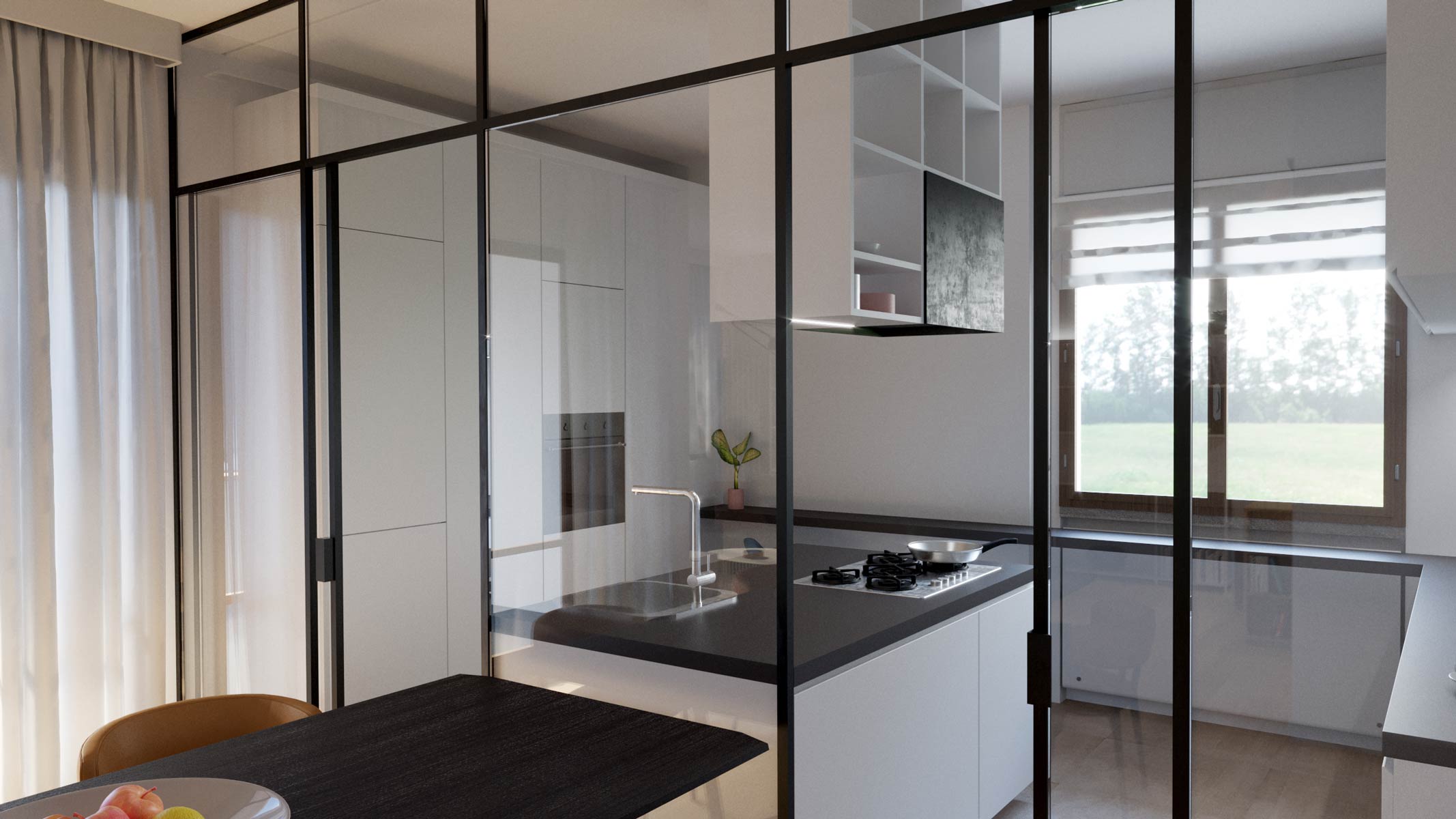
CASA A / Interior design / Sesto fiorentino, 2022
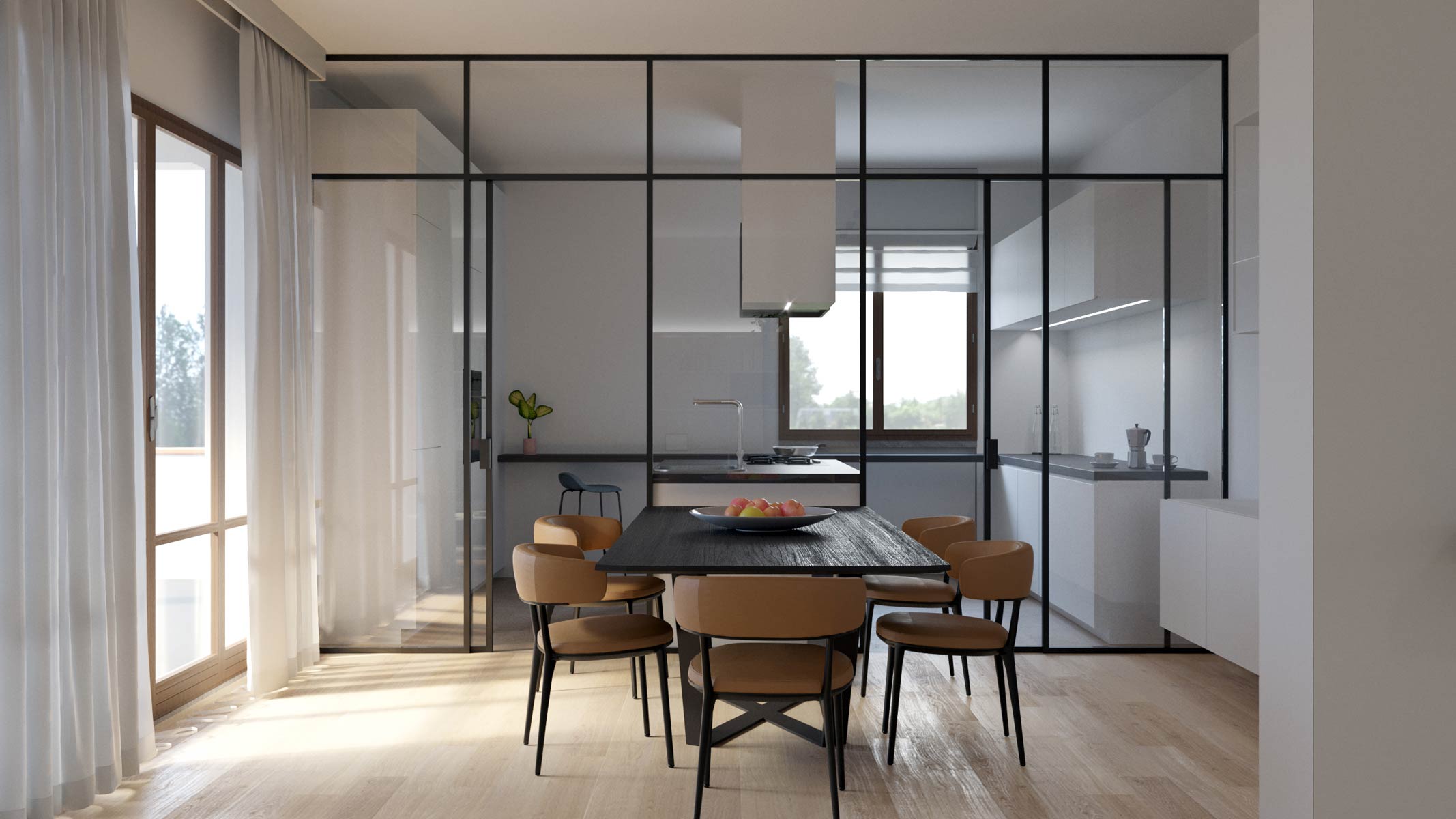
CASA A / Interior design / Sesto fiorentino, 2022
Nella ristrutturazione di questo attico a Firenze abbiamo invece optato per una divisione vetrata tra la zona living (cucina aperta su pranzo e salotto) e la zona notte: in questo caso, la soluzione è stata l’inserimento di una porta a bilico (Mod. Easy-S di Staino & Staino, www.stainoestaino.it/prodotti/porta-easy-s) con traversini decorativi e vetro stratificato leggermente fumè.
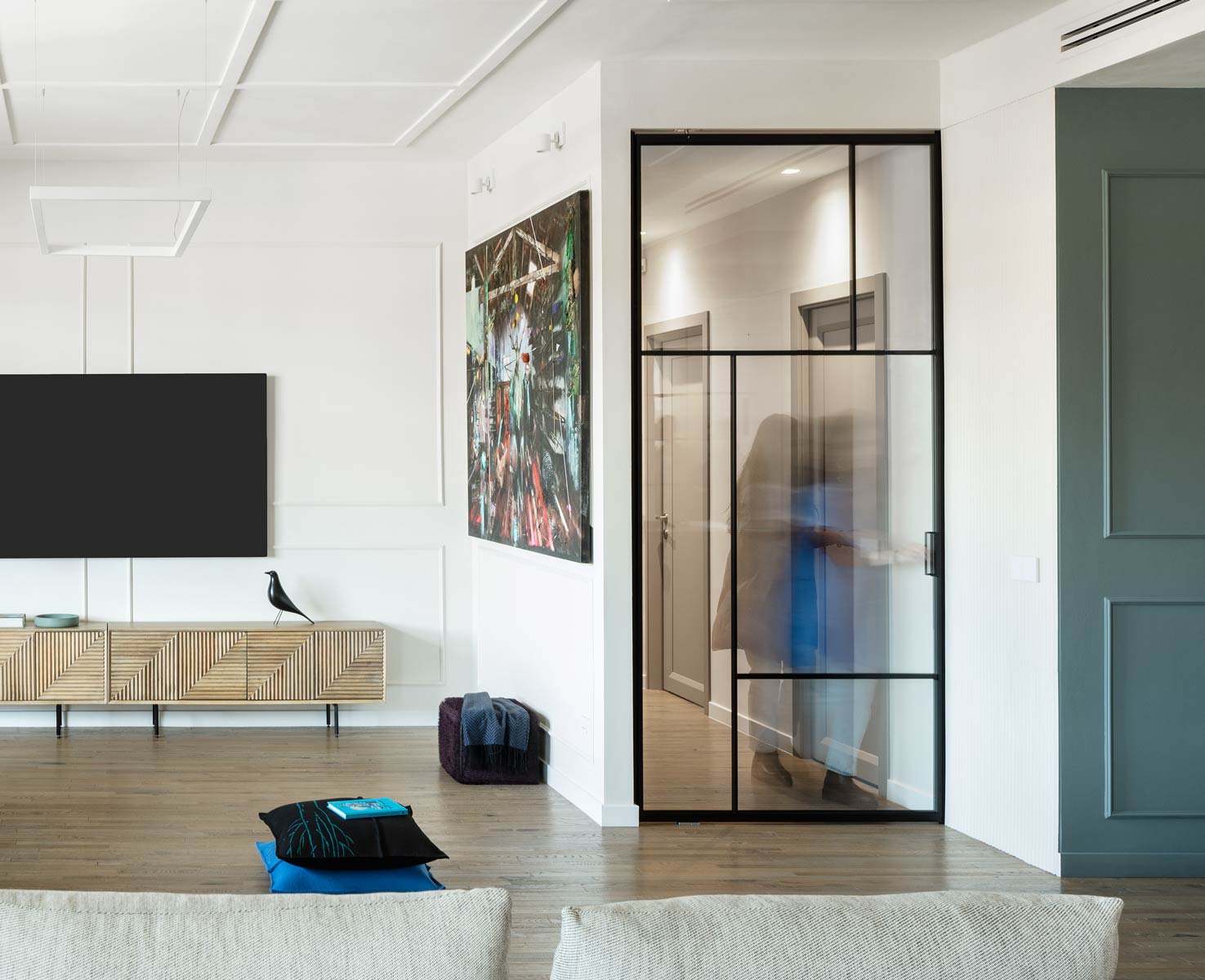
VOLTA APARTMENT / Interior / Architecture / Apartment Renovation, 130 mq / Firenze, 2023
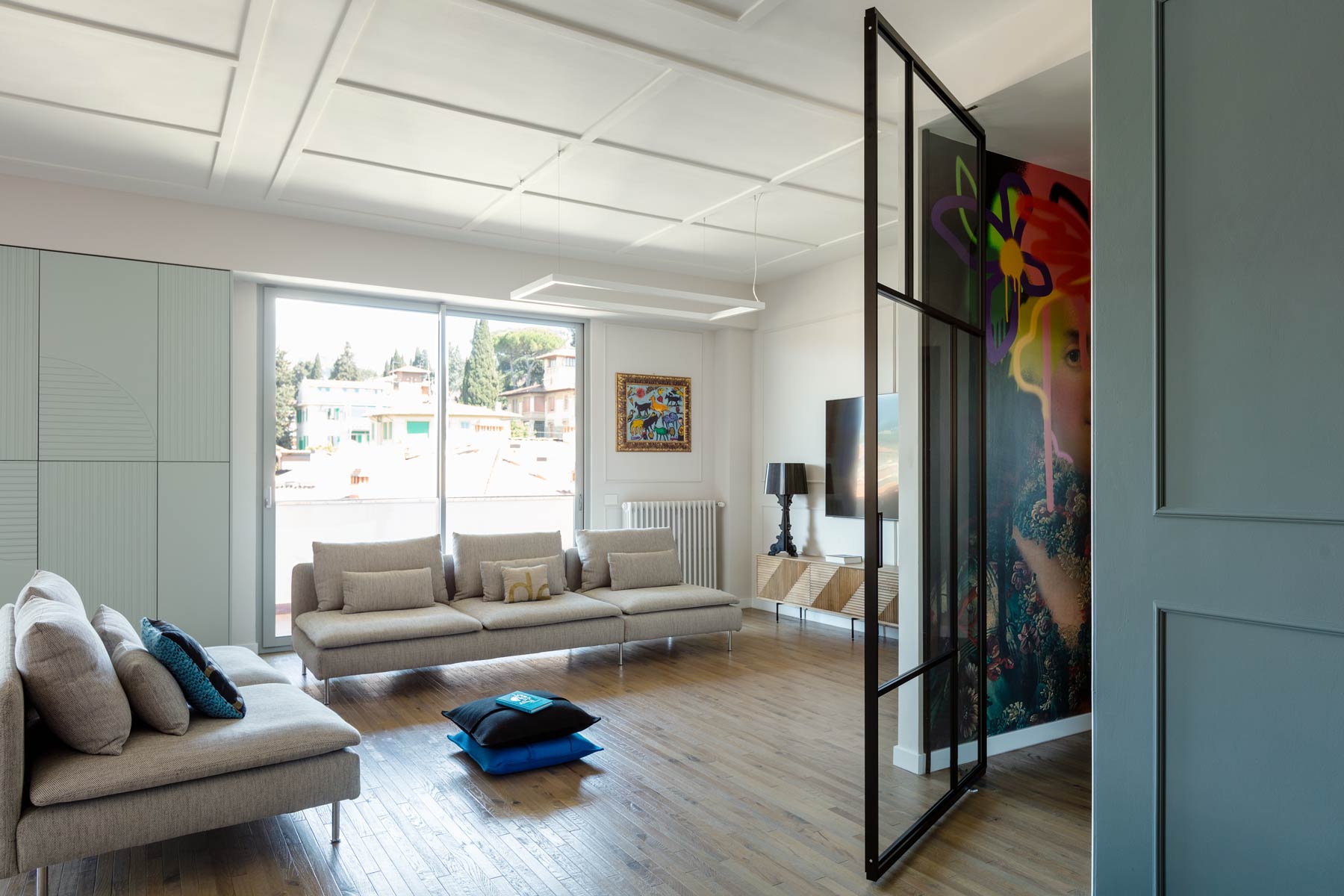
VOLTA APARTMENT / Interior / Architecture / Apartment Renovation, 130 mq / Firenze, 2023
altri esempi
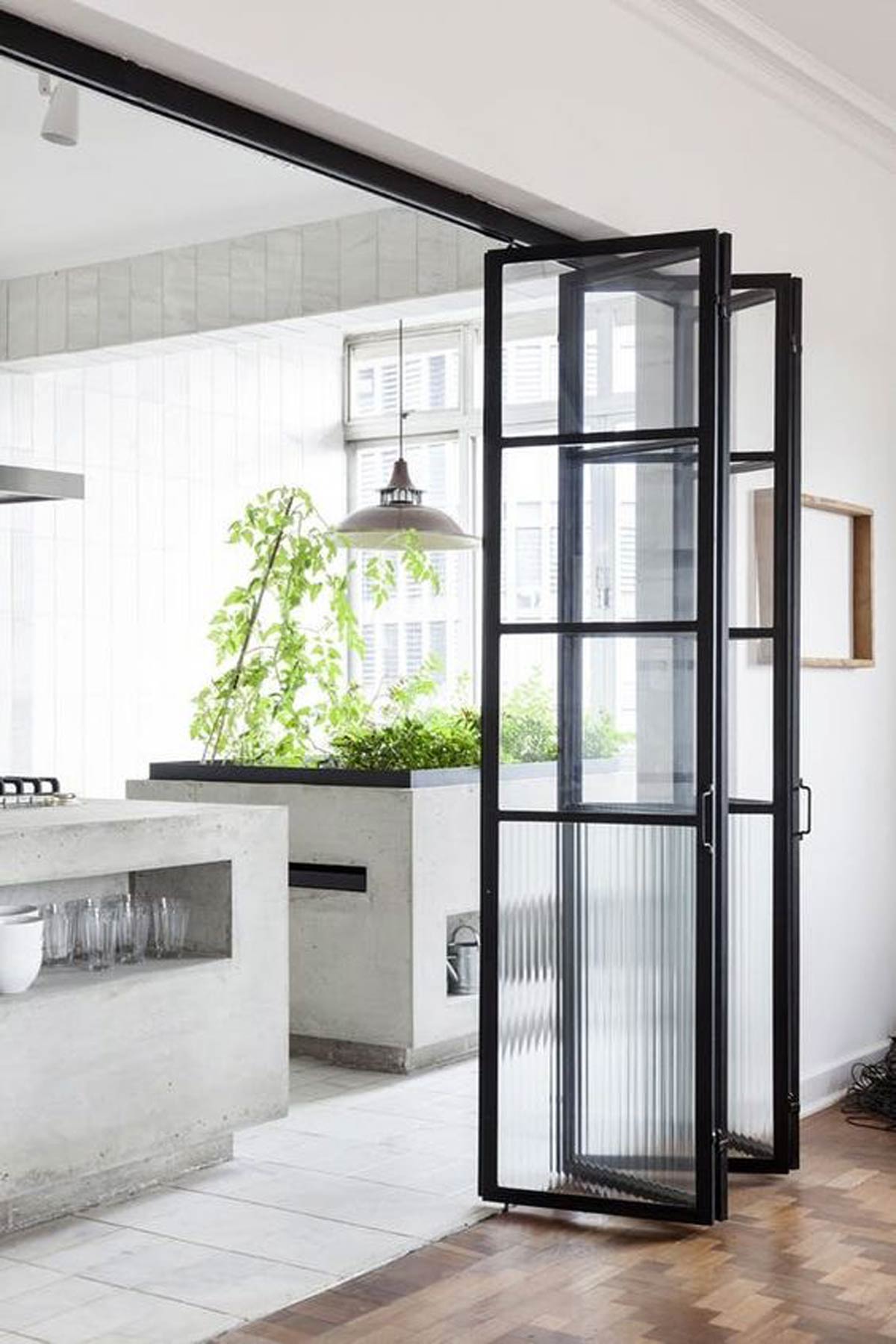
Apartment therapy, via @apartmenttherapy
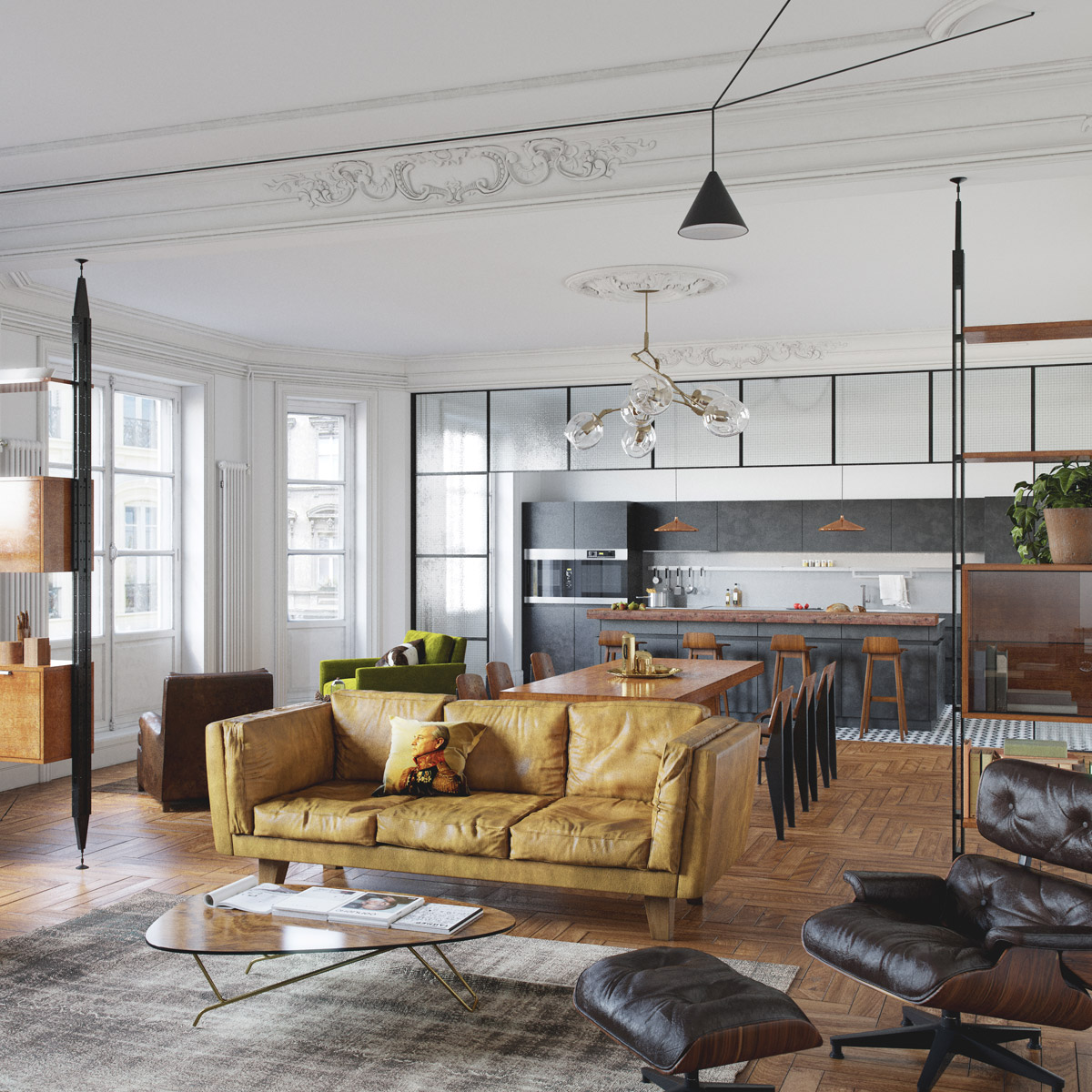
Photo Alexander Dzivnel, via Livingcorriere
