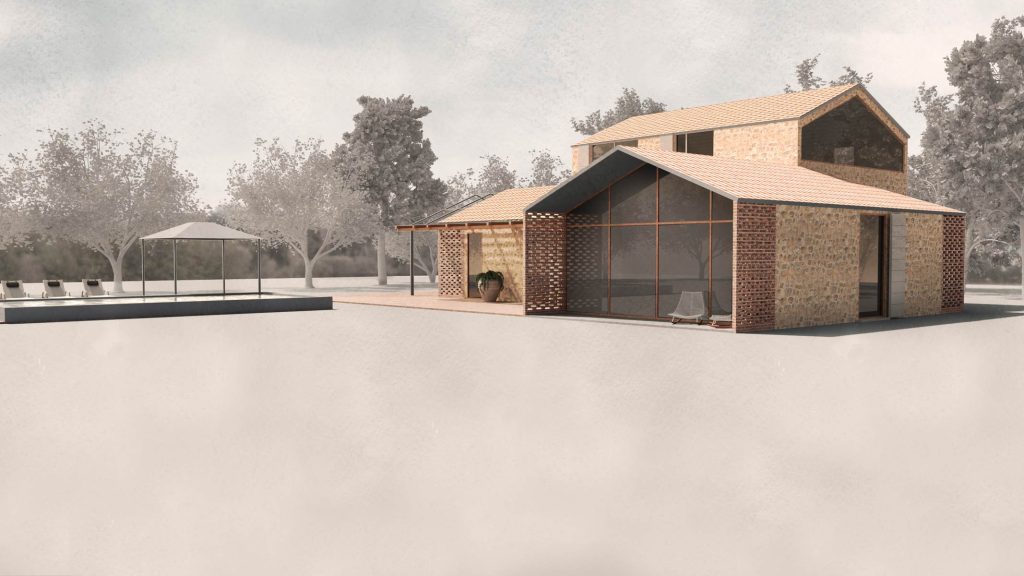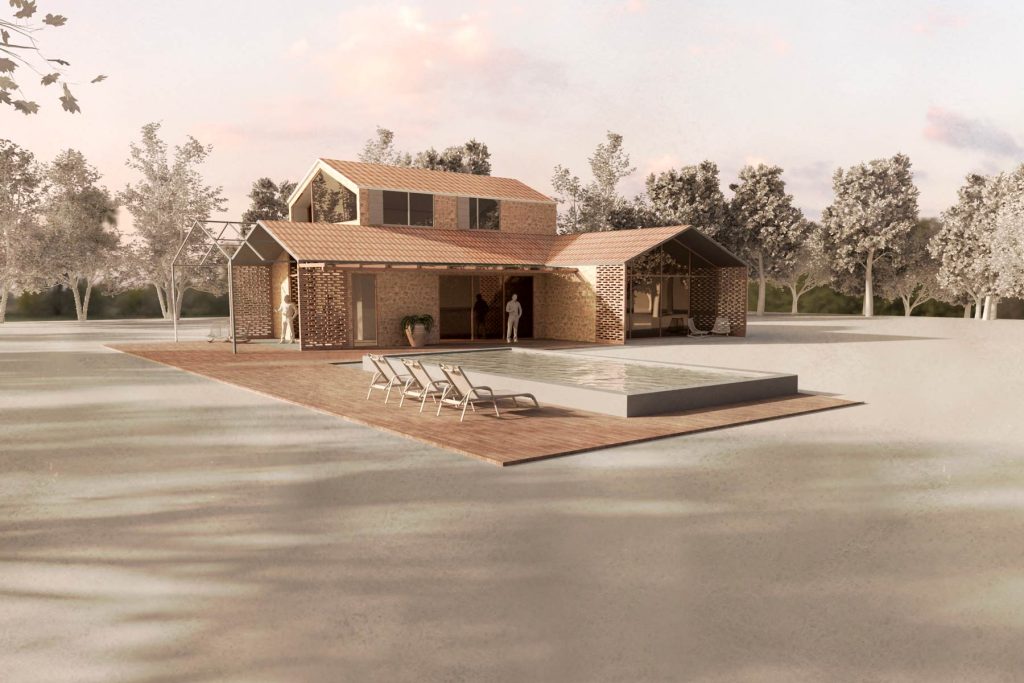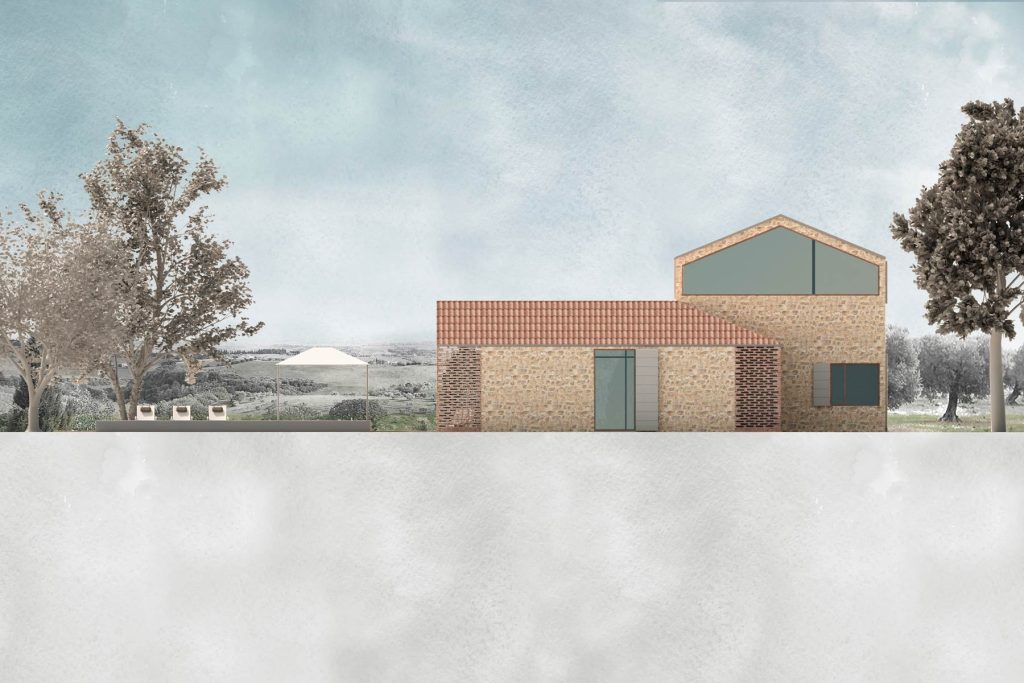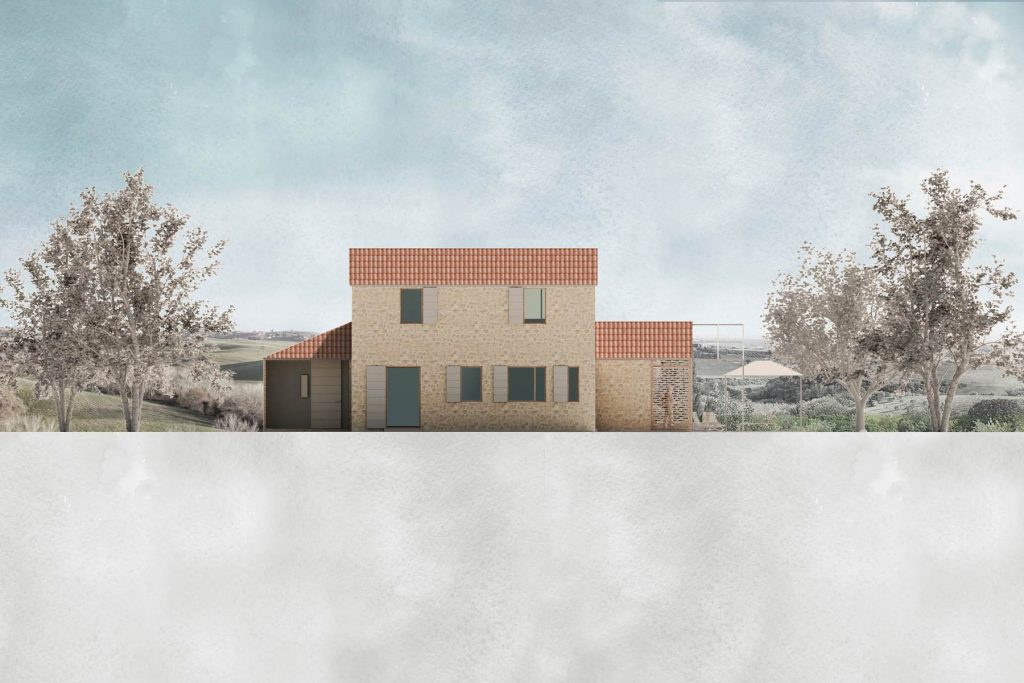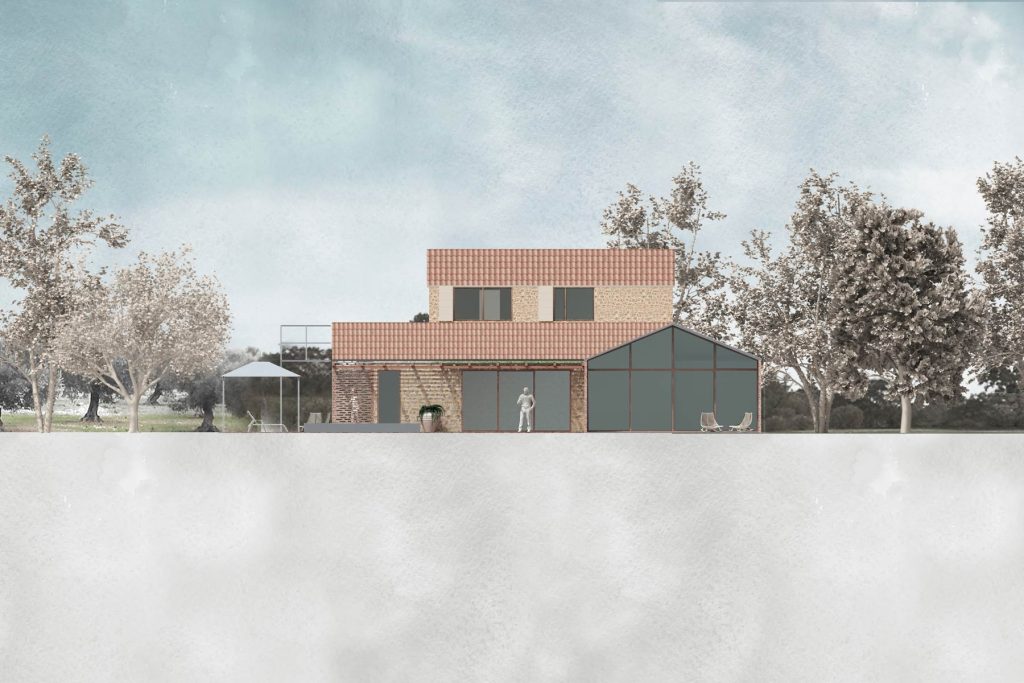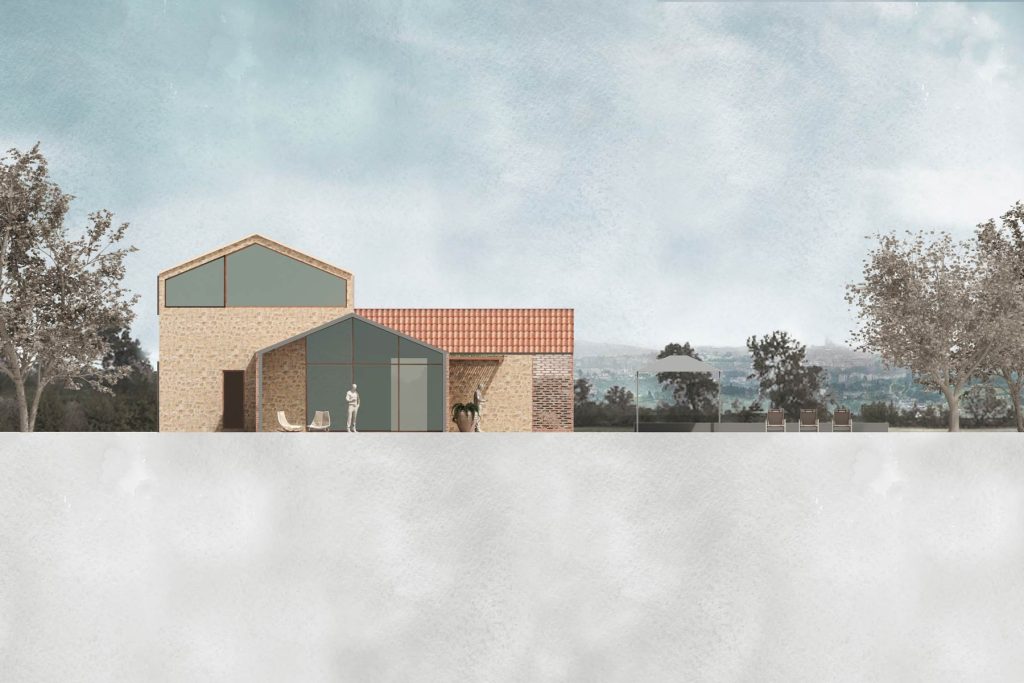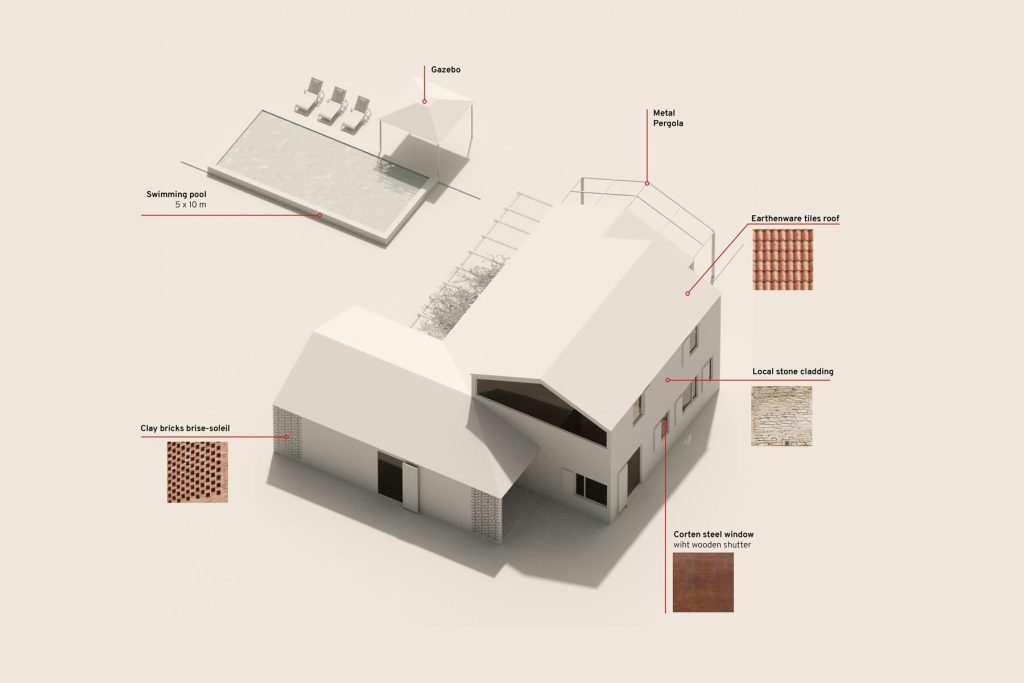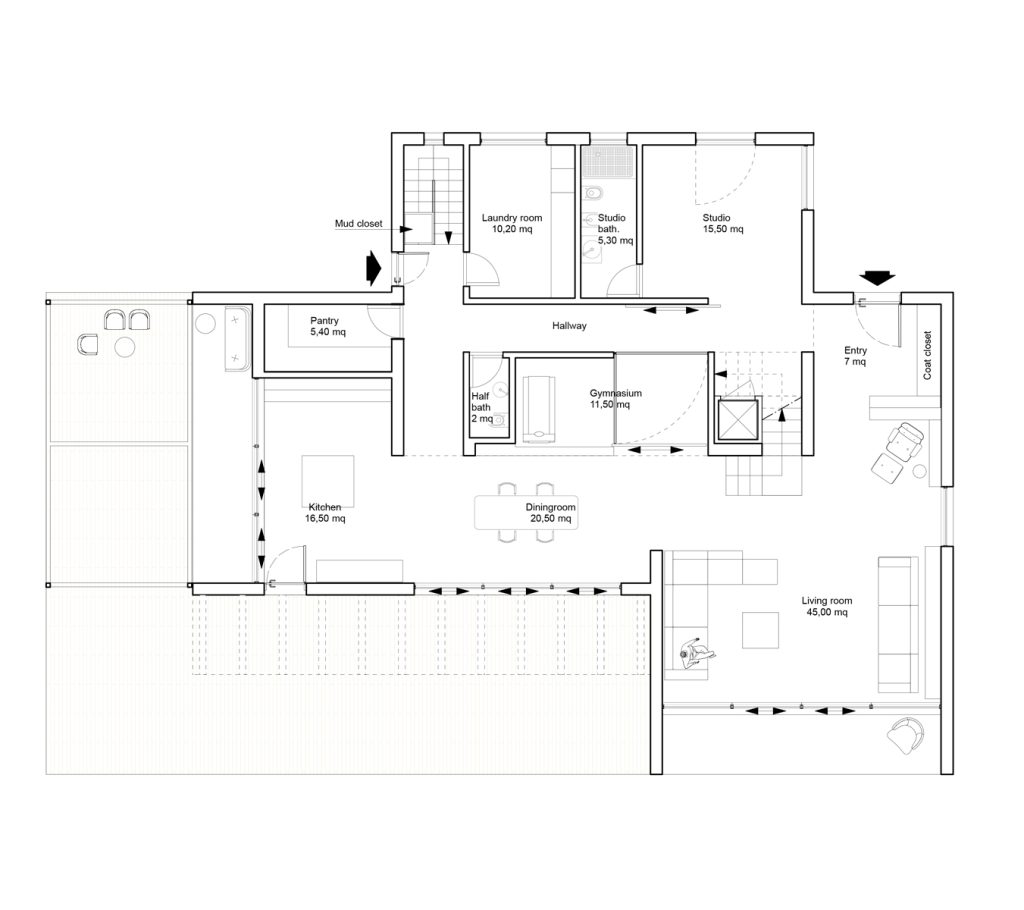VILLA A SIENA
Interior / Architecture
Demolition and construction, 220 mq
Siena, ITA, 2021 – on going
In this project for a detached villa in the hills overlooking Siena, the client’s request is to create a perfect balance between a rural tuscan atmosphere and a contemporary flare; all this is achieved by a clear layout that exploits the composite functional program.
The Sienese pink brick creates delicate light and shadow effects, and alternates with the large windows, without any compromise to the vernacular style.
Commission
Concept design, developed design and construction supervision
Client
Private
Team
Laura Santoro, Tommaso Lucarini
Photo
ZPSTUDIO

